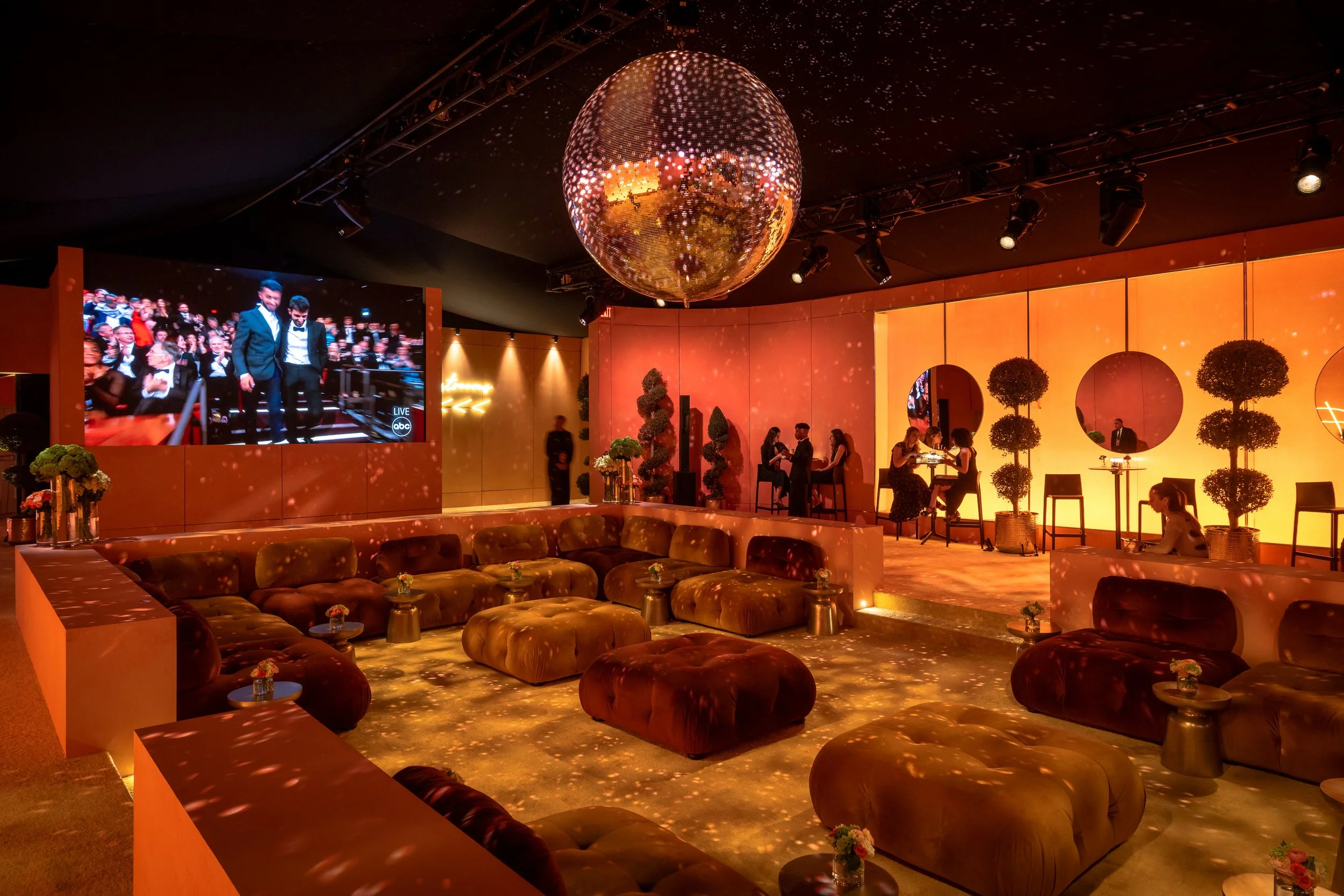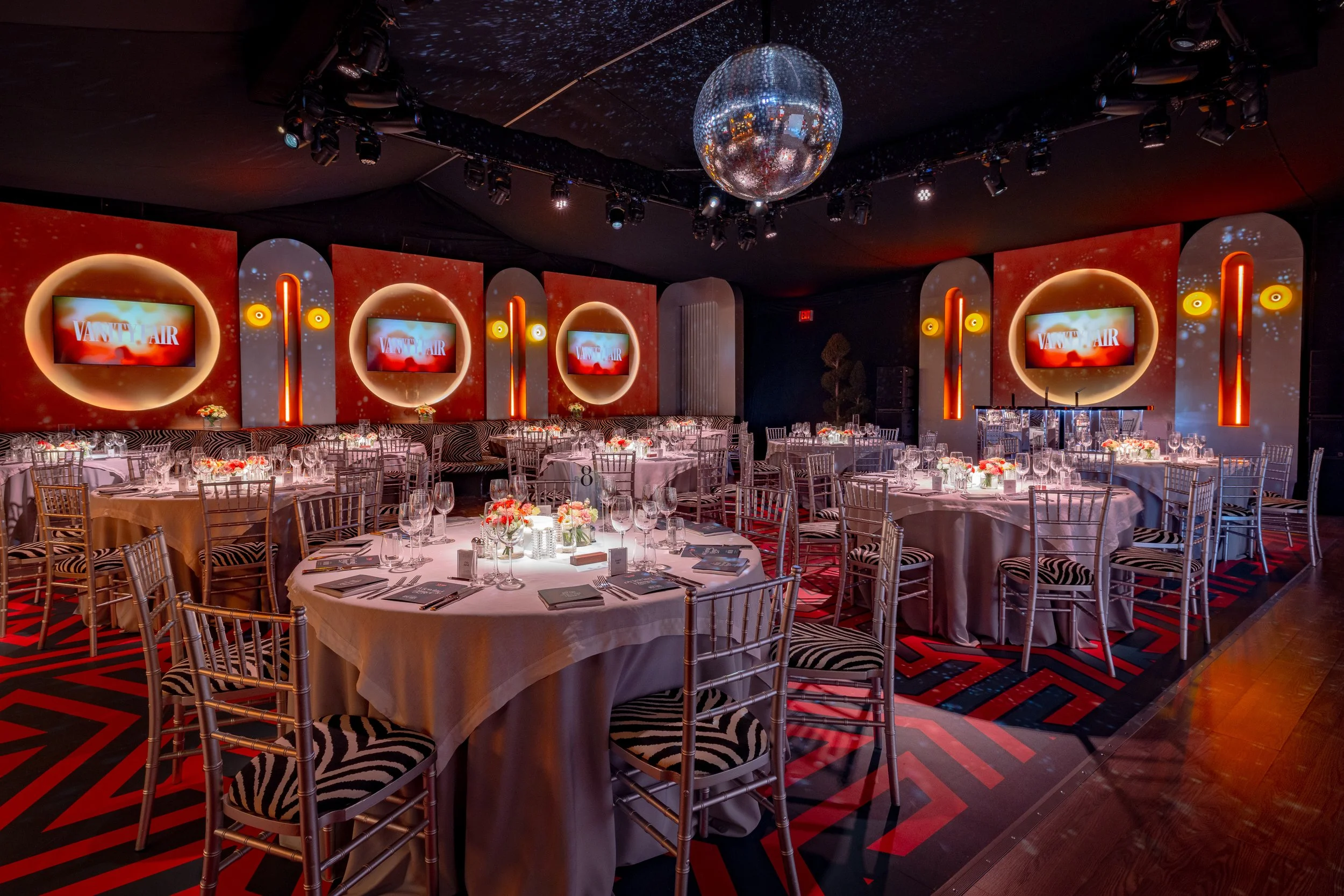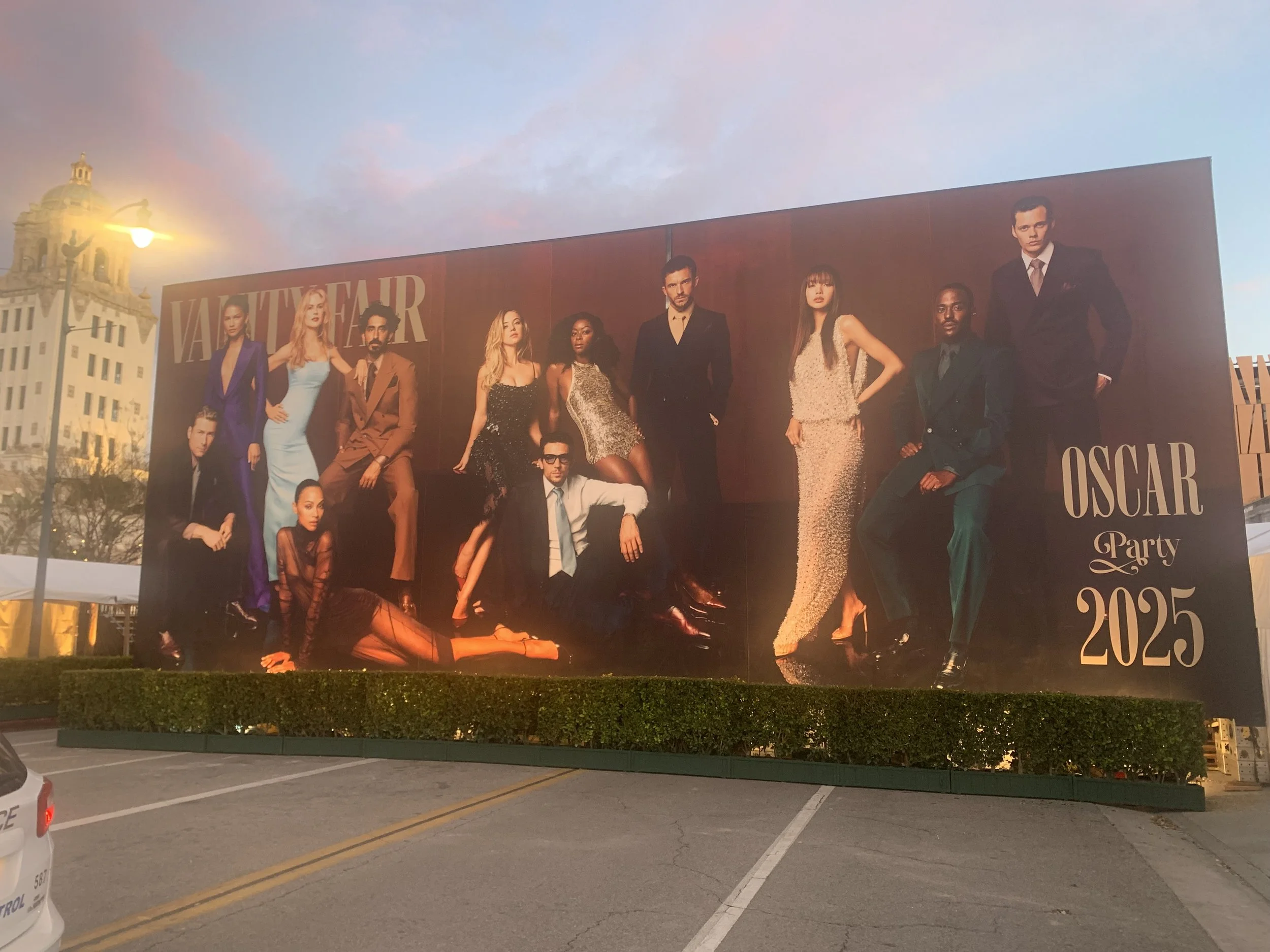The Press line with clear tent above
The Lounge with Olive Trees
The entrance courtyard.
The entrance courtyard.
Mark Seliger photo studio at north end of the structures.
The Underworld central corridor with all tech and control, scenic workshop, florist area, video, audio & lighting, power distro, plus dead roadcase storage.
Day 2 of the tent build - we take up every inch of space on North Crescent Drive!
A drone shot of the 2023 layout during the event
The central Courtyard, mid-party
The Main Lounge
The Dining Room
The Terrace and Courtyard
The Dining Room, post-dinner, was changed into a disco space
The 2023 banner
2023 Lounge
2024 VF Cover Billboard
2024 Lounge & DJ Booth
2024 Lounge
2025 Club Lounge
2025 Bar Lounge
2025 Dining Room
2025 Exit Banner
2025 Site showing all six structures (Photo: Justin Weiner)



















